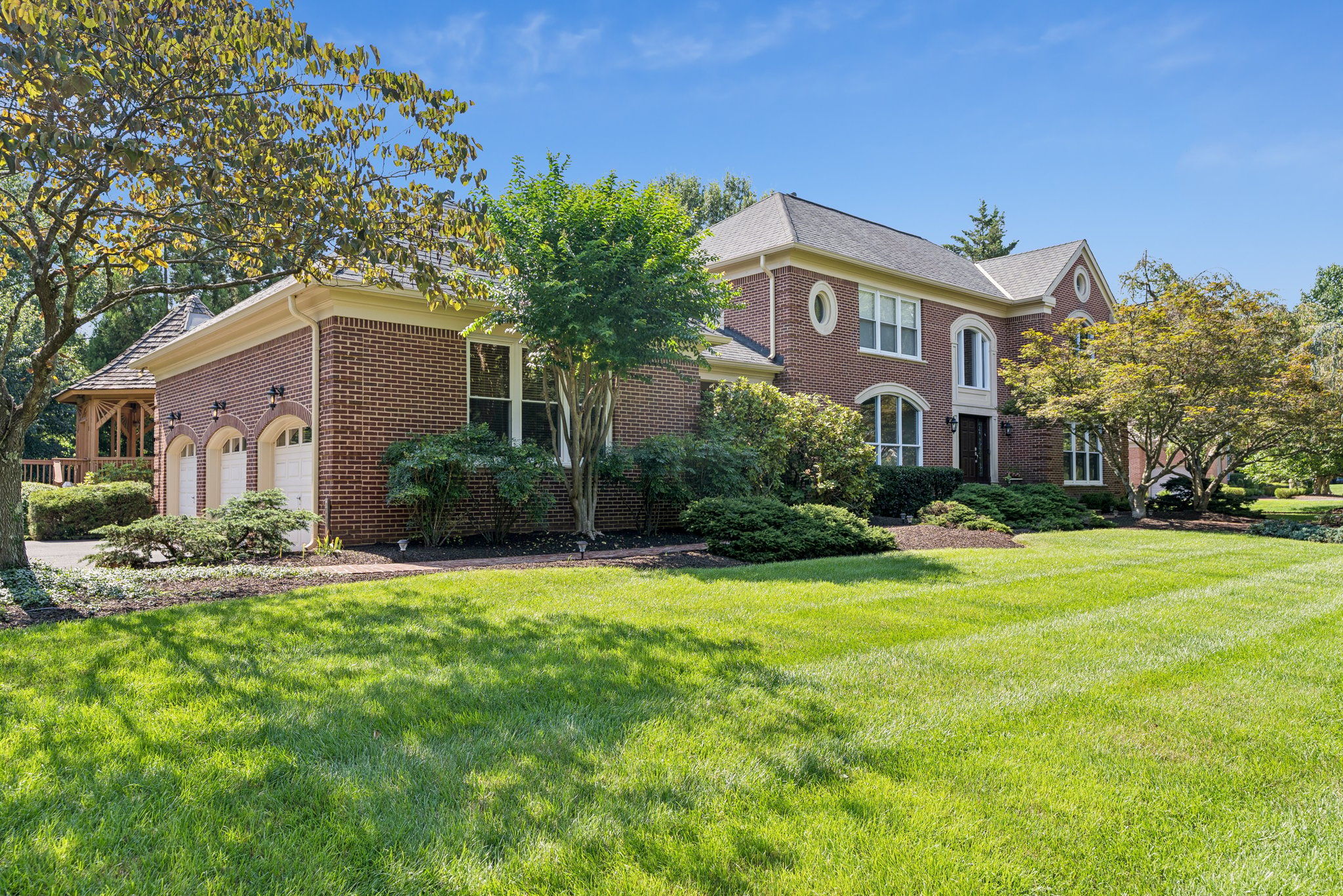
10726 Normandie Farm Dr
Potomac, MD 20854
Images
Videos
Contact
Feel free to contact us for more details!


Feel free to contact us for more details!
