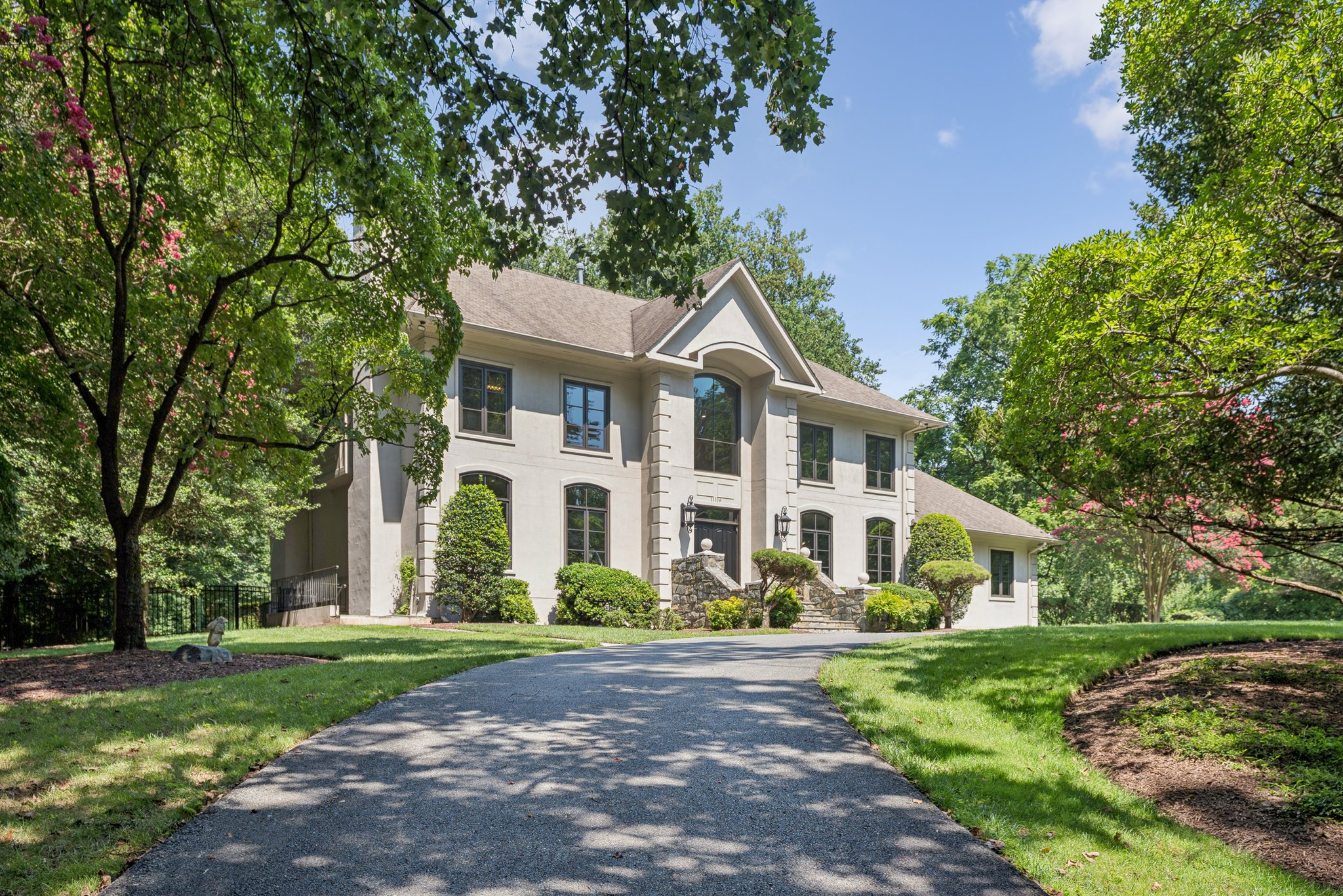
11119 Arroyo Dr
North Bethesda, MD 20852
Images
Videos
Contact
Feel free to contact us for more details!



Feel free to contact us for more details!

