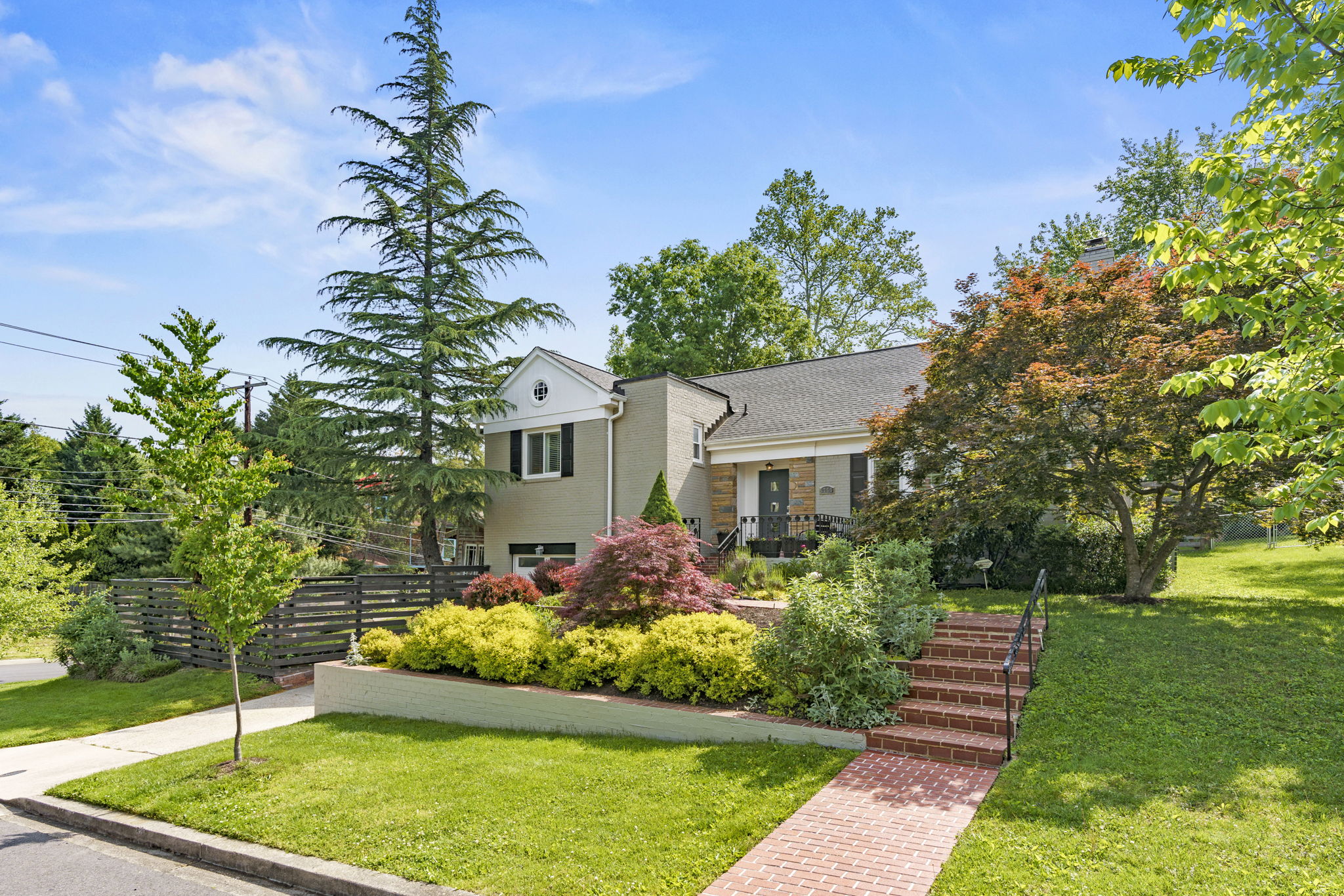Details
This charming Chevy Chase home is steps from Rock Creek Park, on a large and impeccably landscaped corner lot. A brick walkway leads past pretty plantings to the front stoop and entry. Step inside to airy living spaces and a well-updated home. Hardwood floors gleam under the natural light from oversized windows. The front living area with crown molding and recessed overhead lighting is highlighted by a wood-burning fireplace with a green marble surround and beautiful mantel.
The living area flows into the dining room with a modern satellite chandelier and custom wall paint. A dual entry kitchen is open along one side, and upgraded with stone counters, handsome cabinetry, and upscale appliances including a GE Profile oven, JennAir cooktop, and Samsung fridge and microwave. A family room with plantation shutters is a great setting for movie nights, while a delightful sunroom with vaulted wooden ceiling, skylights, and Italian tile floor is the ultimate entertaining space, complete with a brushed steel wet bar. Giant sliders lead out to the backyard.
Three spacious bedrooms feature hardwood floors, overhead fan-lamps, and large windows with charming vistas of the park. The owners’ suite has its own remodeled bath. Additional space is found in the large, finished attic with its vaulted ceiling, built-ins, and skylights. It’s perfect for a home office, music, crafts, or whatever else you choose. All baths have been redone with designer fixtures, stone sink counters, and wall-to-wall tiling. Two have frameless showers, and the third has a deep soaking tub with handheld attachment.
The home’s lowest level has been refinished with an industrial chic ambiance, including polished stone floors, exposed overhead beams and ductwork, multiple work and rec spaces, guest quarters, and private outdoor entry. Other notables include a laundry room with side-by-side front-loading washer and dryer, an attached garage, upgraded HVAC, Nest system, separate HVAC in attic, refinished floors, all lighting replaced, new roof in 2019, and extensive landscaping.
The outdoor appeal is equally impressive, with huge side-by-side brick patios that are ideal for summer cookouts and parties. Beyond are sublime grassy lawns, fringed with shrubs and graceful shade trees. The side yard includes several terraced garden beds, bordered by slatted wooden fencing for additional privacy. Rock Creek Park is steps away, with picnic areas, and hiking trails. You’ll also be conveniently close to Broad Branch Market, and fabulous shops and restaurants along Connecticut Avenue.
-
$1,350,000
-
4 Bedrooms
-
3 Bathrooms
-
Lot 0.22 Acres
-
3 Parking Spots
-
Built in 1951
-
MLS: DCDC2096270
Images
Videos
Floor Plans
Contact
Feel free to contact me for more details!


