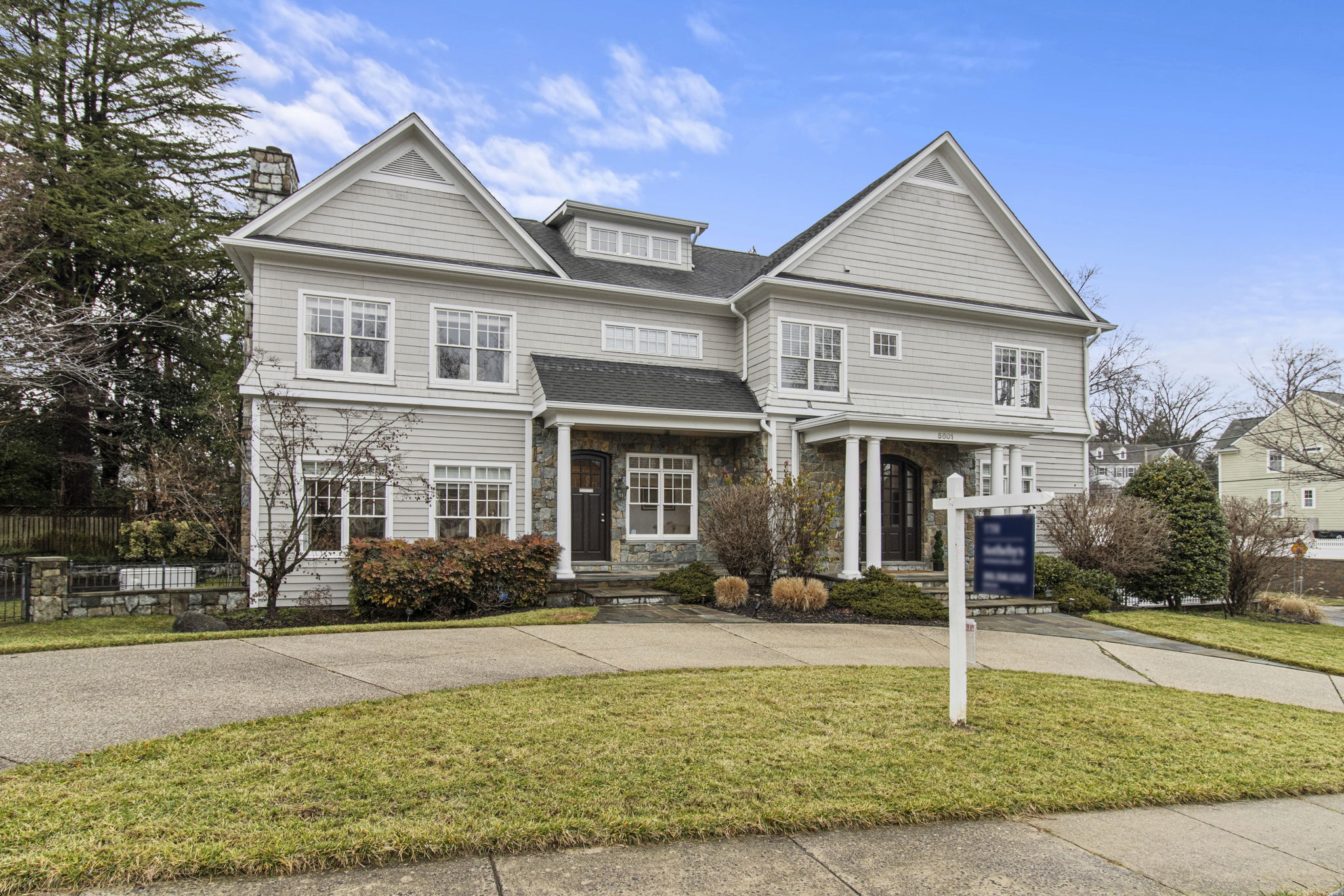Details
Beautiful custom-built home approximately 6,000 SF of living space on four levels. This custom built, 5-bedroom, 6.5 bath home spares no detail, including chair rails, crown molding, tray & coffered ceilings, solid core interior doors, & custom built-ins.
Property Features:
• Elegant main level boasts updated kitchen with six burner gas Viking range & Viking refrigerator, walk-in pantry, & beautiful home office/library with Walnut built-ins.
• The upper level features a luxurious primary ensuite with two walk-ins and a spacious bath with an English nouveau soaking tub, custom glass walk-in shower & a bidet. You will also find three additional ensuite bedrooms on this level.
• The fully finished third level provides expansive & versatile additional space & offers a full bathroom.
• The lower level offers a large open rec-room, a guest suite, plenty of storage and access to the three-car garage.
• Ideally located with access to 495, 270, downtown Bethesda, Pike & Rose, NIH, Walter Reed & so much more.
Meticulously Updated:
• Hardwood floors refinished & stained, including handrails on stairs.
• Kitchen cabinets refinished & painted.
• Kitchen backsplash replaced.
• Interior painted throughout, including ceiling, baseboards & crown moldings.
• Carpet replaced throughout second floor. Carpet in basement and attic stretched & professionally cleaned.
• The exterior of the home has been power washed, then painted, including siding, garage door, soffit/eaves, fascia & woodwork on windows.
• Front doors refinished & painted/stained.
• Garage floor power washed & floor has been painted.
• The flagstone patio, walkway, driveway & walls have all been power washed.
-
$1,790,000
-
6 Bedrooms
-
6.5 Bathrooms
-
6,828 Sq/ft
-
Lot 0.27 Acres
-
7 Parking Spots
-
Built in 2004
-
MLS: MDMC2118282
Images
Floor Plans
3D Tour
Contact
Feel free to contact us for more details!
Dana Cruz
TTR Sotheby's International Realty

