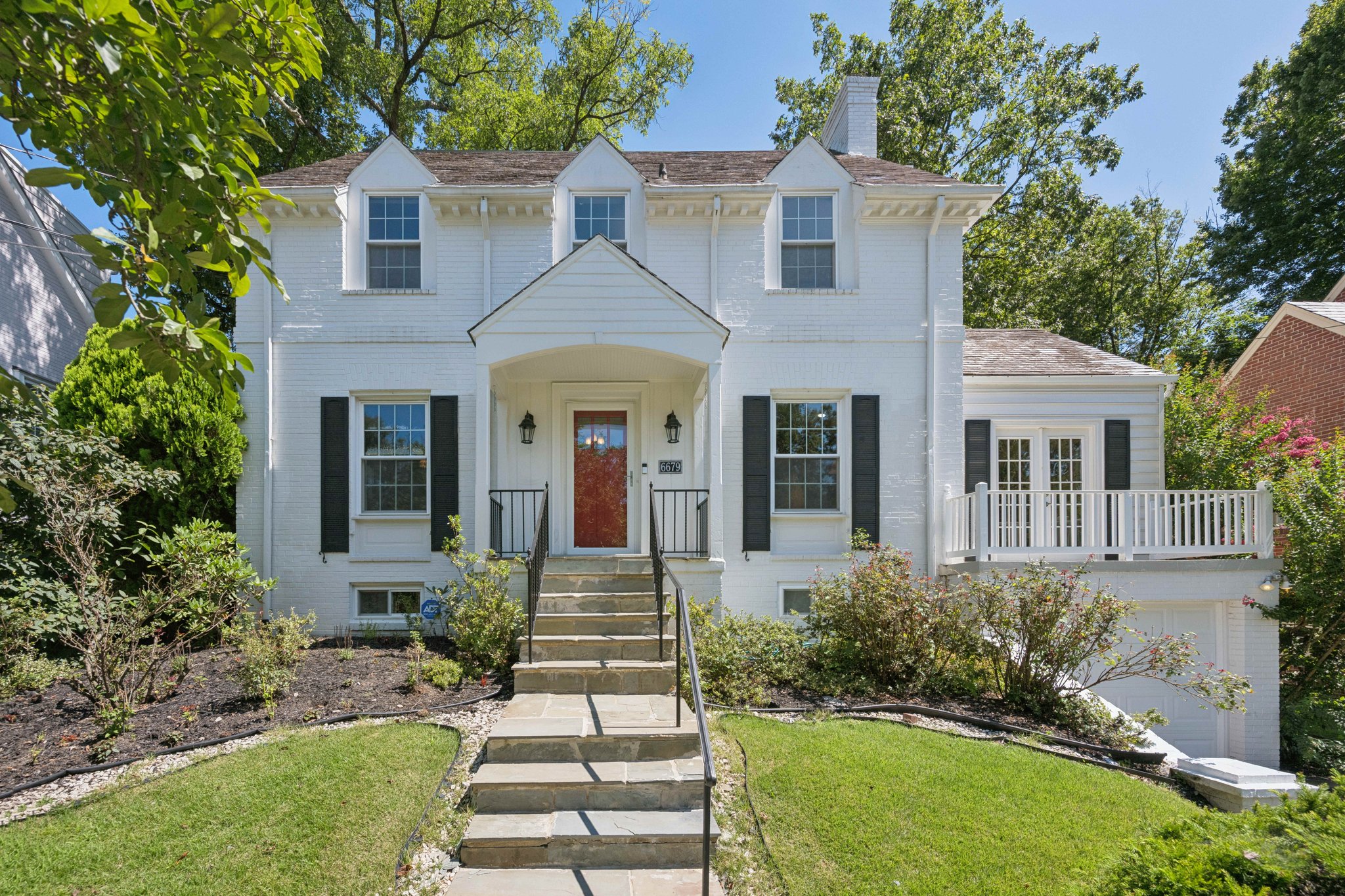Details
Tucked away in highly sought-after Barnaby Woods, this gracious 1939 Colonial blends timeless charm with thoughtful modern updates. Set on a quiet, tree-lined street, the residence spans over 3,500 finished square feet across four smartly appointed levels.
The main level is both inviting and functional, featuring a formal living room with a gas fireplace, a sunlit dining room with garden views, and a renovated kitchen that flows seamlessly into a spacious family room—perfect for everyday living and entertaining. A convenient home office with its own balcony offers a peaceful space to work from home, while a convenient powder room completes the level.
Upstairs, the expansive primary suite overlooks the green canopy of trees at the rear of the home and features a gas fireplace and dual closets. Two additional bedrooms and a full bathroom are also located on this level, while the top floor features a fourth bedroom and a full bathroom, making it ideal for guests or extended family.
The lower level features a comfortable recreation room, a full bath, and a large laundry and storage room with access to the attached garage. Outside, a spacious rear deck is the ideal setting for al fresco dining and quiet mornings.
Just steps from the wooded trails of Rock Creek Park and a short distance to the Connecticut Avenue corridor, the home offers a rare combination of urban convenience and natural tranquility. Come explore this beautiful home in one of DC’s most treasured neighborhoods.
-
$1,499,999
-
4 Bedrooms
-
4.5 Bathrooms
-
3,983 Sq/ft
-
Lot 0.13 Acres
-
3 Parking Spots
-
Built in 1939
-
MLS: DCDC2203248
Images
Videos
Floor Plans
Contact
Feel free to contact us for more details!


