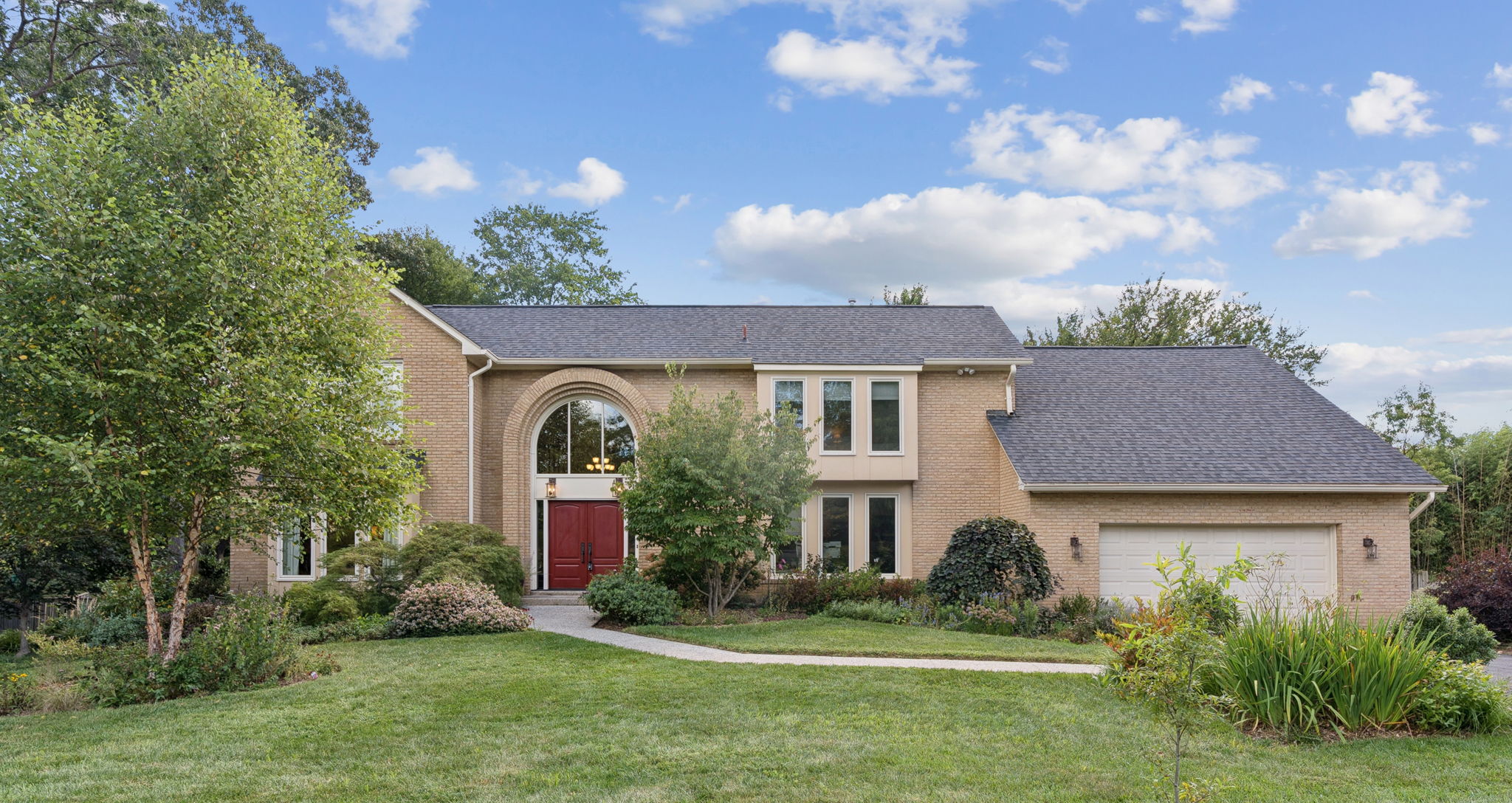
9817 Conestoga Way
Potomac, MD 20854
Images
Videos
Contact
Feel free to contact us for more details!

Request sent successfully!
