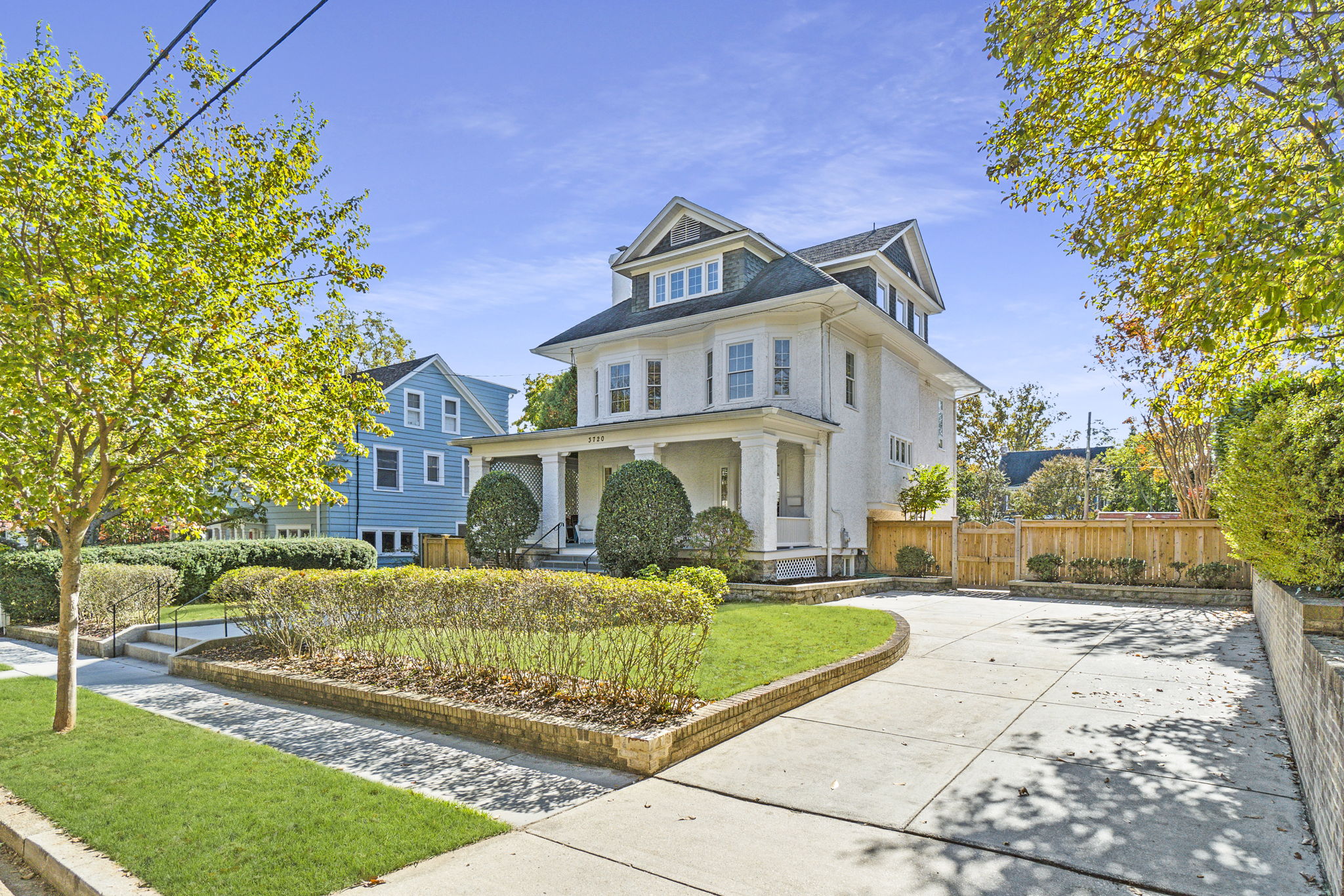Details
Magnificent colonial with 4 fully finished levels on .22 acre lot. Wrap-around front porch welcomes you into the large entrance foyer. Formal living room with wood-burning fireplace, recessed lighting and crown molding. Formal dining room with coffer ceiling, recessed lighting, chandelier and double french doors to finished sunroom. Chef's kitchen with high-end Thermador SS appliances, abundant cabinet space w/ under-cabinet lighting, stone counter tops and toe-kick heaters.
2nd level primary bedroom suite w/ bright sitting room and ensuite primary bathroom. Primary bathroom w/ double sink vanity, soaking tub, custom shower, water closet, linen closet and towel warming rack. Corner bedroom w/ bay window, tray ceiling, ceiling fan and generous closet. Front room w/ bay window and ceiling fan potential as nursery or home office. Hall bathroom with custom shower, ceramic tile and independent thermostat for space heater that also serves as a towel warming wrack. Deep hall linen/storage closet w/ built-in shelving
3rd level with full ceiling height. 3 generous sized bedrooms with 3 walk-in closets. Rear bedroom closet with attic and mechanical access. Hall bathroom with custom shower, ceramic tile.
Lower-level has been dug out providing for 7.5-8.5 foot ceiling height. Recreation/Game room w/ built-in cabinetry and stone counters. Laundry closet w/ utility sink. Full bathroom. Mechanical room with work bench. Additional storage closet under the stairs. Walk-out stairs to side patio.
The property includes a large in-ground swimming pool with flagstone decking, side patio area w/ brick retaining walls planted with mature landscaping. Pool and patio area are fully fenced. Large covered storage areas under the front porch and rear sunroom. Large driveway can accommodate 4+ vehicles.
-
$3,100,000
-
6 Bedrooms
-
4.5 Bathrooms
-
Lot 0.22 Acres
-
4 Parking Spots
-
Built in 1912
-
MLS: DCDC2117872
