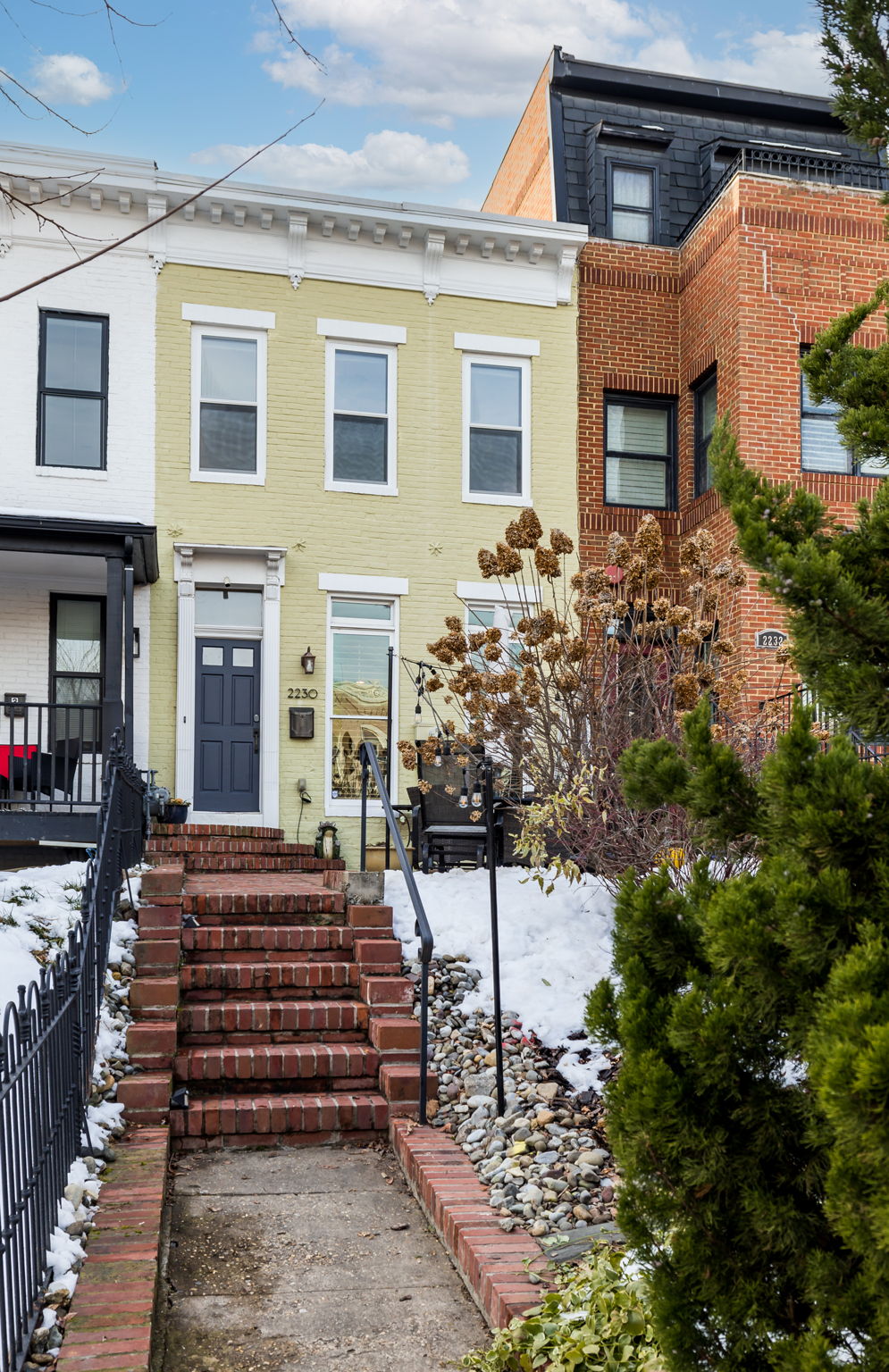Details
Fabulous 3 BR/2.5 BA rowhouse in U Street Corridor. Originally built in 1895, this Federal-style house was completed gutted in 2008 and renovated as an energy efficient home with wonderful radiant heat throughout the entire house. This sunny, wide rowhouse features an open floor plan with hardwood floors, recessed lighting and high ceilings. Be prepared to be wowed by the stunning kitchen with incredible cabinet space and 31 feet of countertop. Stainless steel appliances include a six-burner stove, large French-door refrigerator, microwave, additional built-in oven, and beverage frig. There is seating for four around the counter and an additional space for another table or family room sitting area. The living room has an exposed brick wall and flows into the large dining room. A powder room finishes this level. Upstairs are three bedrooms with hardwood floors. The large primary bedroom has a walk-in closet, double sinks and shower. Three large windows run across the front of the house, while a brick wall adds warmth. The second bedroom can be an office or can accommodate a queen-sized bed. The spacious third bedroom has a bay window and the door to the rooftop deck. A hall bath with a tub completes this floor. An expansive front brick patio is the perfect place to sit and people-watch or entertain. A back deck has space for a grill. There is also off-street parking for one car, a bike rack and storage shed. Finally, the lower level offers loads of storage. It's a short walk to restaurants, shops and Metro. It doesn't get any better than this.
-
$1,285,000
-
3 Bedrooms
-
2.5 Bathrooms
-
1,912 Sq/ft
-
1 Parking Spots
-
Built in 1895
-
MLS: DCDC2125904
