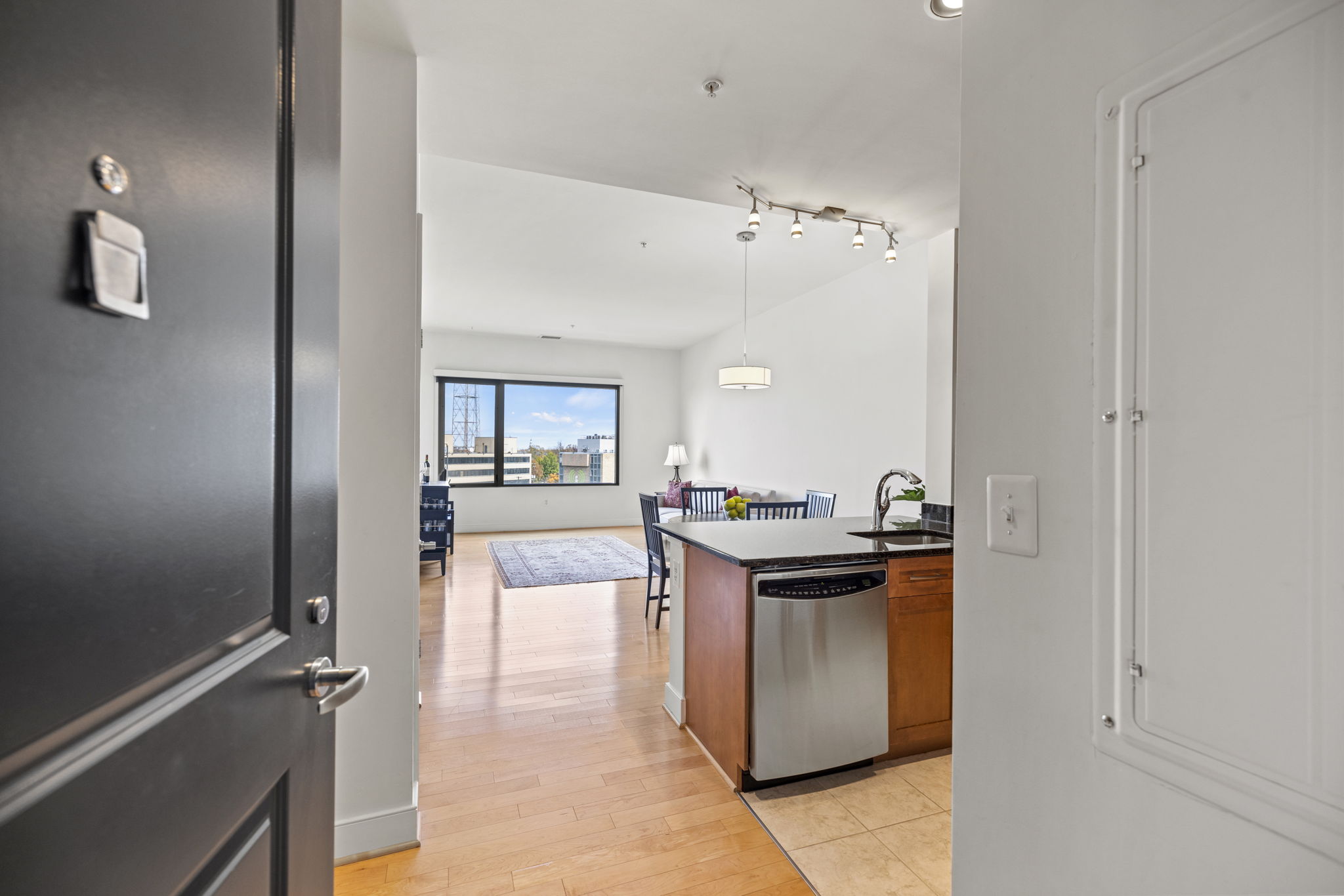Details
With its ideal location and plenty of amenities, this sun-filled, one-bedroom apartment at Cityline at Tenley is airy and move-in ready. The popular pet-friendly condominium building sits across from Whole Foods, and atop the Tenleytown-AU Metro Station. Stepping inside this sunny unit, you’ll find gorgeous blonde hardwood floors, along with high ceilings that accentuate the depth and space.
The main living and dining area has a huge window allowing plenty of natural light inside and providing lovely cityscape vistas. An alcove with a black granite-topped desk is perfect for working from home. Cook to your heart’s delight in a completely open gourmet kitchen with black granite counters and prep bar, handsome wooden cabinetry, and stainless steel GE appliances. Delta fixtures are brand new in 2023. There’s extra closet space in the front living area, as well as a recently upgraded Bosch full-sized, front-loading washer and dryer.
A generously-sized bedroom with new overhead fan light offers enough space for a sitting area by the large window with its splendid view. The dressing room area has large, double-door closets on each side. A well-appointed ensuite bath is dual entry from both the bedroom and front hallway, and features a stone-topped vanity, white cabinetry, and a combo shower/tub. An assigned garage parking space conveys with the unit, and there’s also a rental option for additional storage space.
Cityline at Tenley was redeveloped from the former Sears/Hechinger landmark building, with a curvilinear design from Shalom Baranes complementing the original Streamline Moderne façade. Residents enjoy a stylish lobby with concierge service, a giant state-of-the-art gym, a business center, landscaped courtyards, and street-level retail. The highly-walkable neighborhood includes local bakeries, restaurants, the new Tenley-Friendship Library, and so much more.
-
$510,000
-
1 Bedrooms
-
1 Bathrooms
-
753 Sq/ft
-
1 Parking Spots
-
Built in 2005
-
MLS: DCDC2117710
